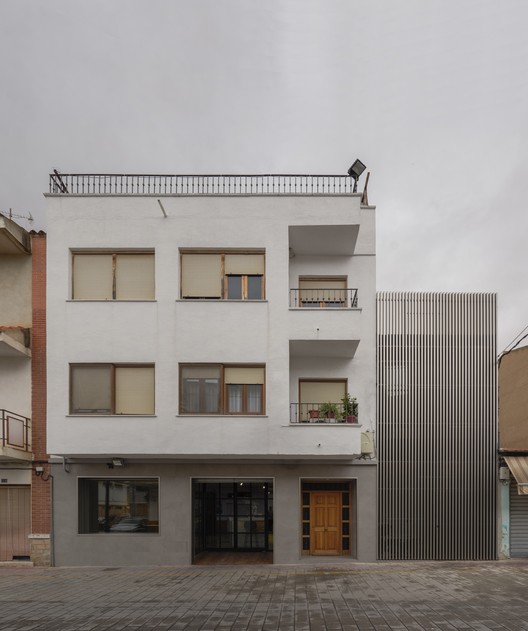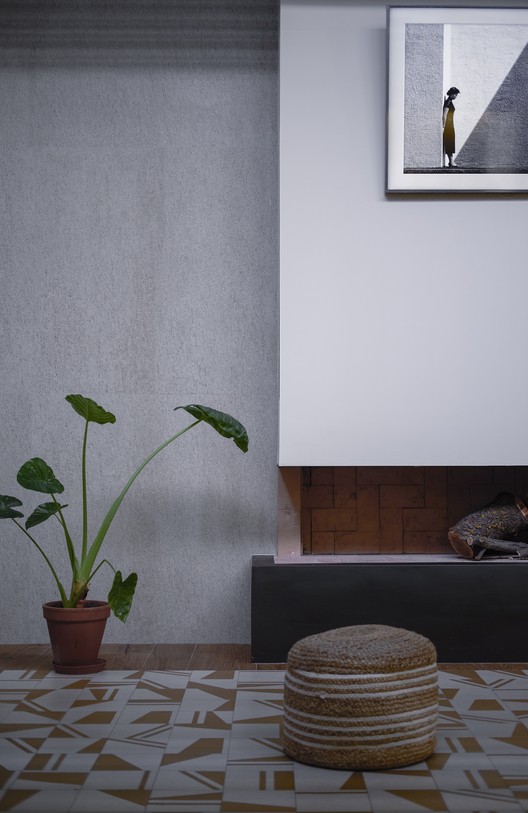
-
Architects: v om architecture & design
- Area: 2949 ft²
- Year: 2018
-
Manufacturers: Cosentino, Grespania, Hunter Douglas Architectural (Europe), Signify, Ape Cerámica, AutoCAD, Hunter Douglas, MARAZZI, Porcelanosa Grupo, VIVES CERAMICA
-
Lead Architects: Carlos Ochando Seva, David Vendrell Garulo, Andrés Martínez Lloret

Text description provided by the architects. This project is the renovation of a restaurant in a small town of La Mancha, Spain. The recent acquisition by the owner of an attached store allows for an extension to host storage and direct access for goods to the street. The dining area is then expanded taking the space of the old storage, maintaining its structure and roof, and natural light is let in through a double height space that maintains some of the original elements, such as fireplace and staircase. The main layout of the old restaurant is mainly maintained but some minor changes have a huge impact in circulations, light treatment and functionality.

The meson brings to the old, rustic traditional bars and canteens of the small Spanish towns. That is why Architects wanted to reincorporate elements that remind to traditional materials, together with maintaining some heritage devices such as fossils, fireplace, old tools…



The result is a more efficient space full of honest encounters between old and new, with bar and dining area separated by toilets and kitchen core. These volumes have been covered by a dark polished tile, creating a contrast with the rest of the space, covered by a combination of wood and burlap-like ceramic.

The original space was a very deep, long space with scarce natural light. Today it is a series of phases that surprises the visitors due to the amount of light in the back of the dining area.
In the façade, the 2 storeys new storage and services are hidden behind an aluminium bars filter to create, again, that encounter new versus old.














